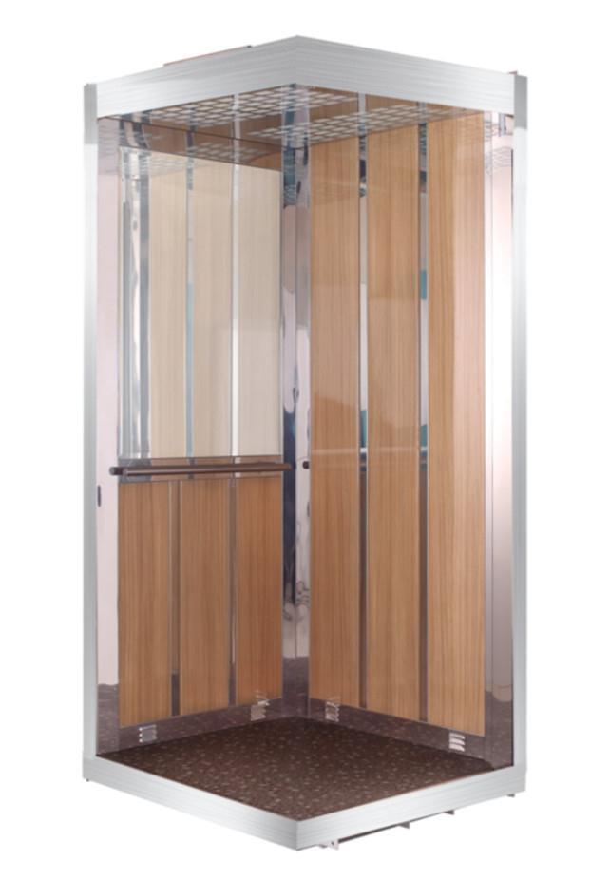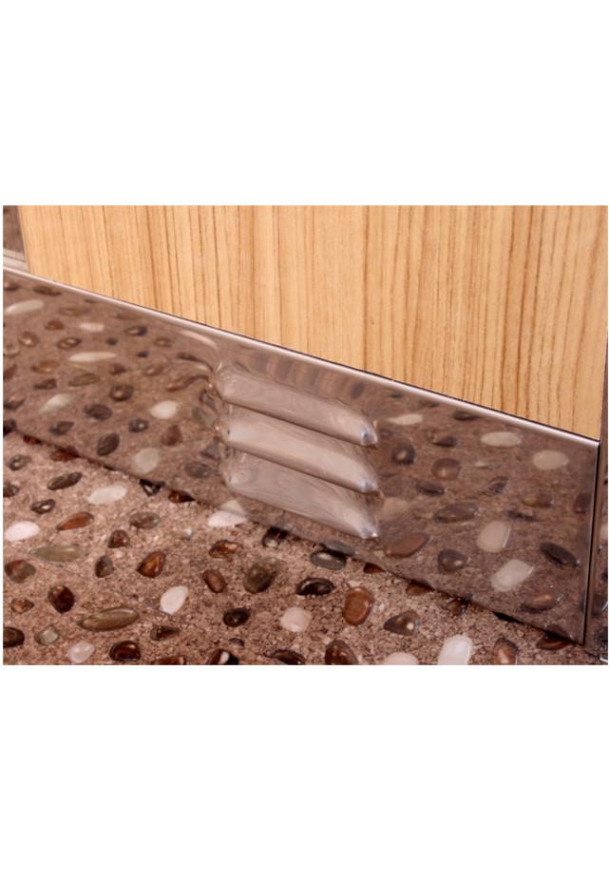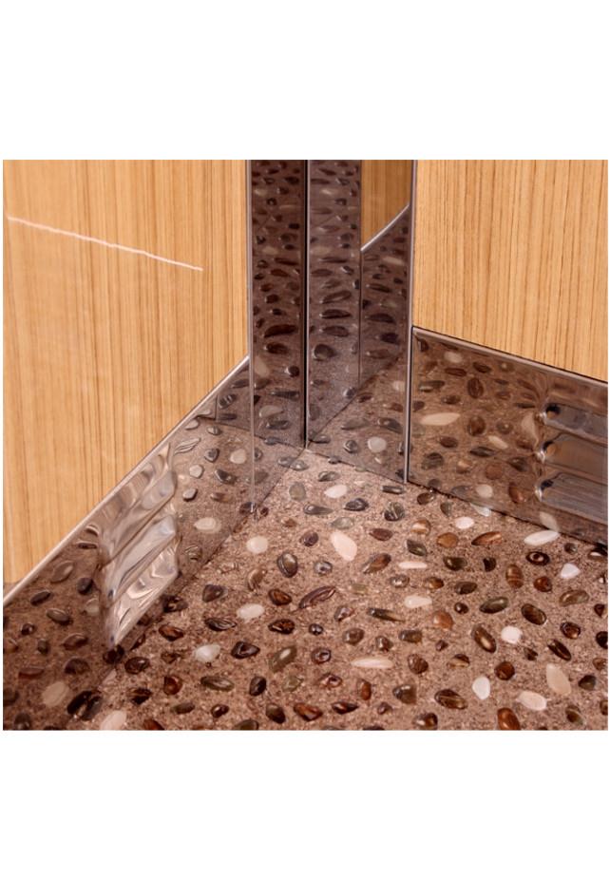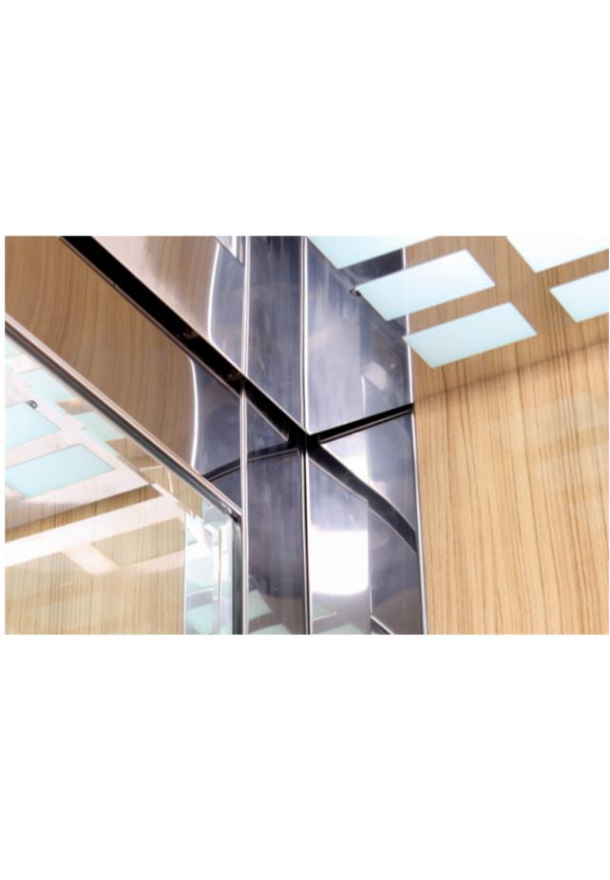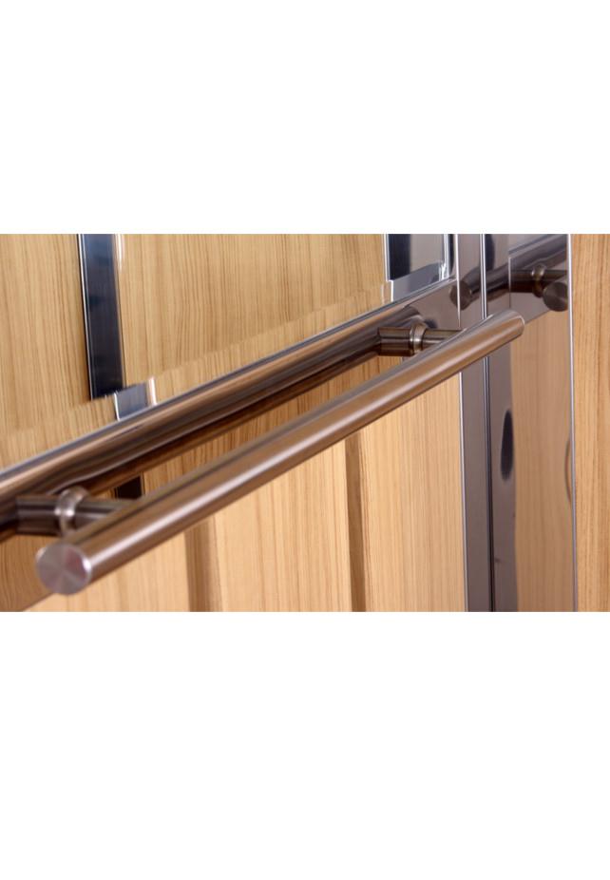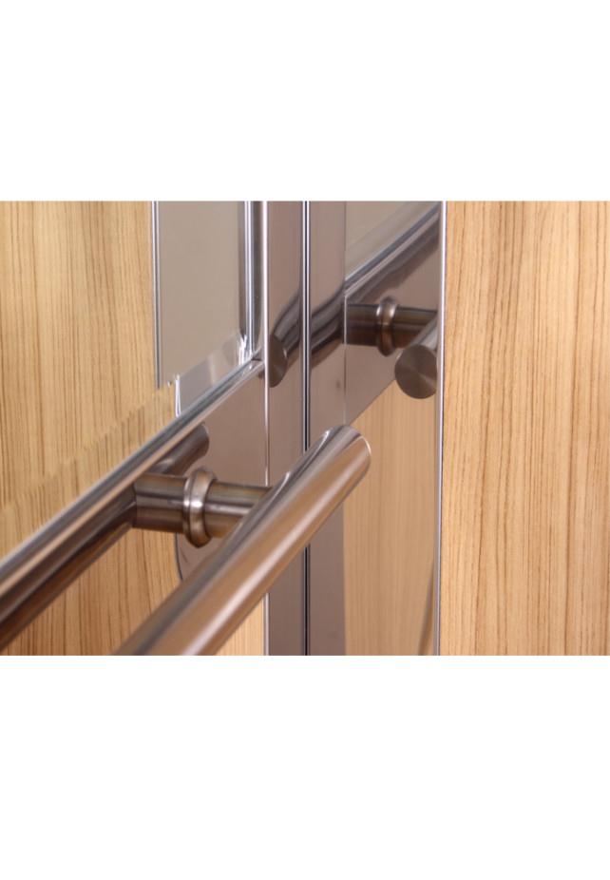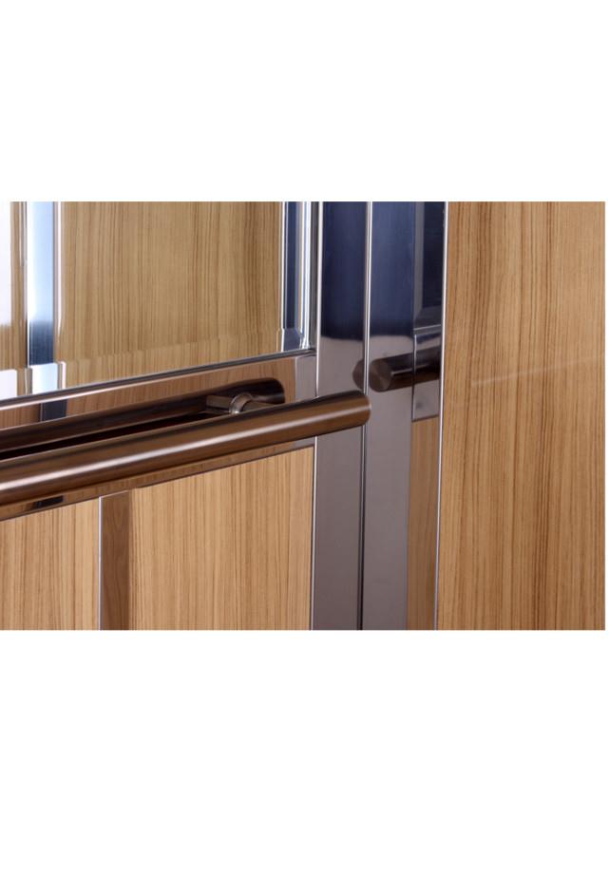×
- HOME
- ABOUT US
- OUR SERVICES
- OUR PRODUCTS
- Elevator Cabins
- Elevator Cabin Models
- Coating Types
- Ceiling Models
- Floor Types
- Elevator Doors
- Automatic Elevator Doors
- Automatic Folding Cabin Doors
- Manual Elevator Doors
- Manual Elevator Doors - Custom
- Elevator Machine Engines
- Elevator Machine Motors - MR
- Elevator Control Panels
- Elevator Rails
- Hydraulic Lift Systems
- Butonlar
- Other Elevator Parts
- Elevator Steel Ropes
- Elevator Door Locks
- Cables
- Skates and Plastics
- Cabin Bumpers
- Elevator Weights
- Elevator Pulleys
- Elevator Regulators
- Other Elevator Materials
- ELEVATOR DIVERSITY
- GALLERY
- NEWS
- CONTACT
☰ Menu

 Design your elevator Design
Design your elevator Design 


